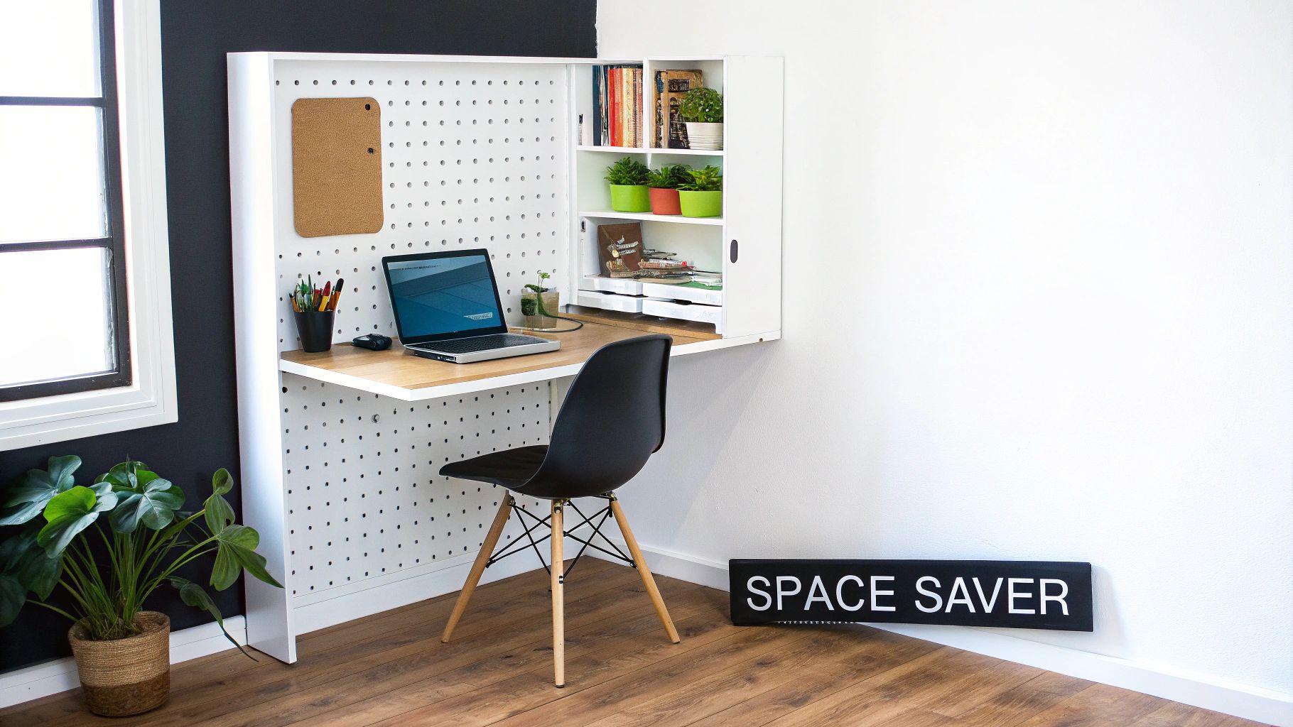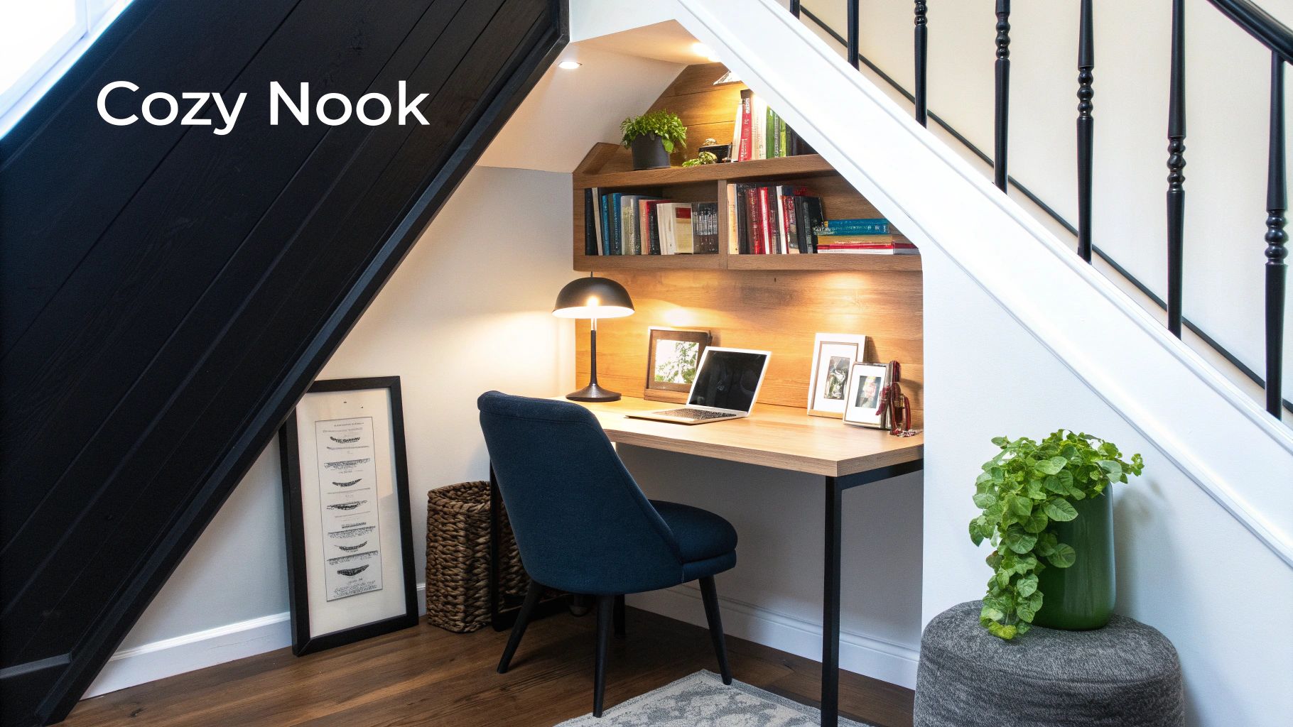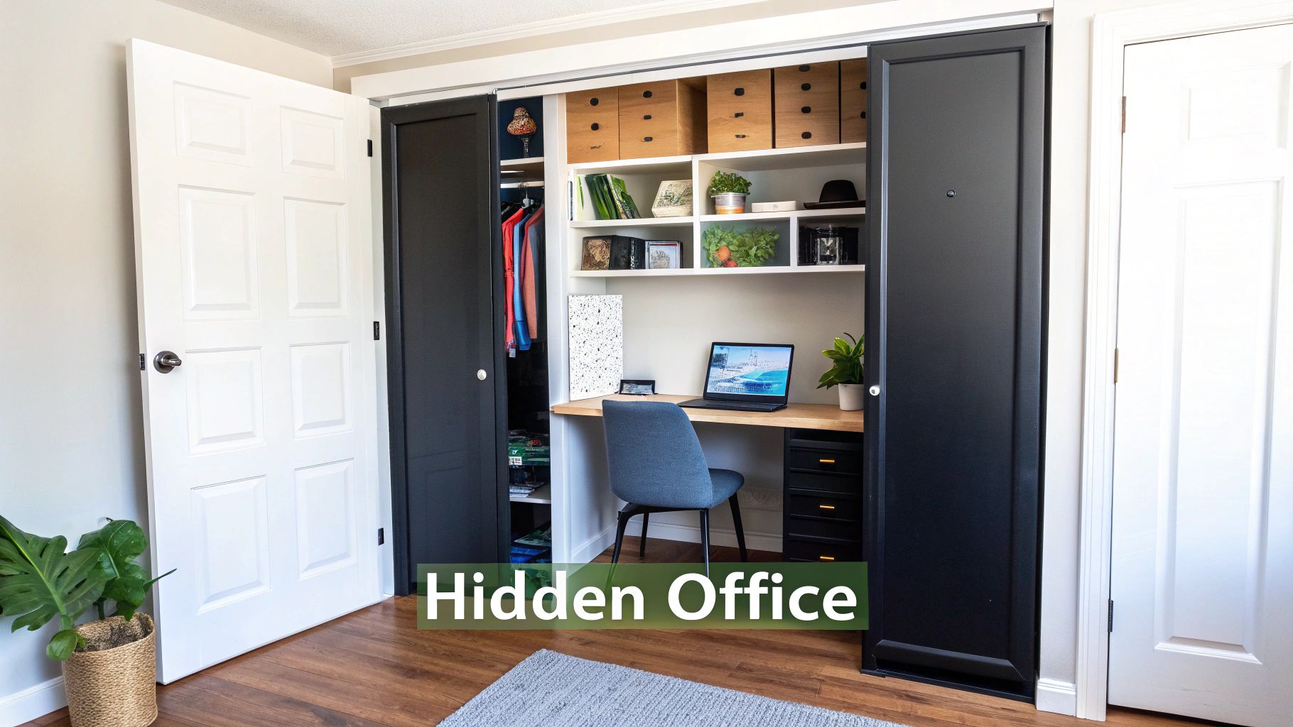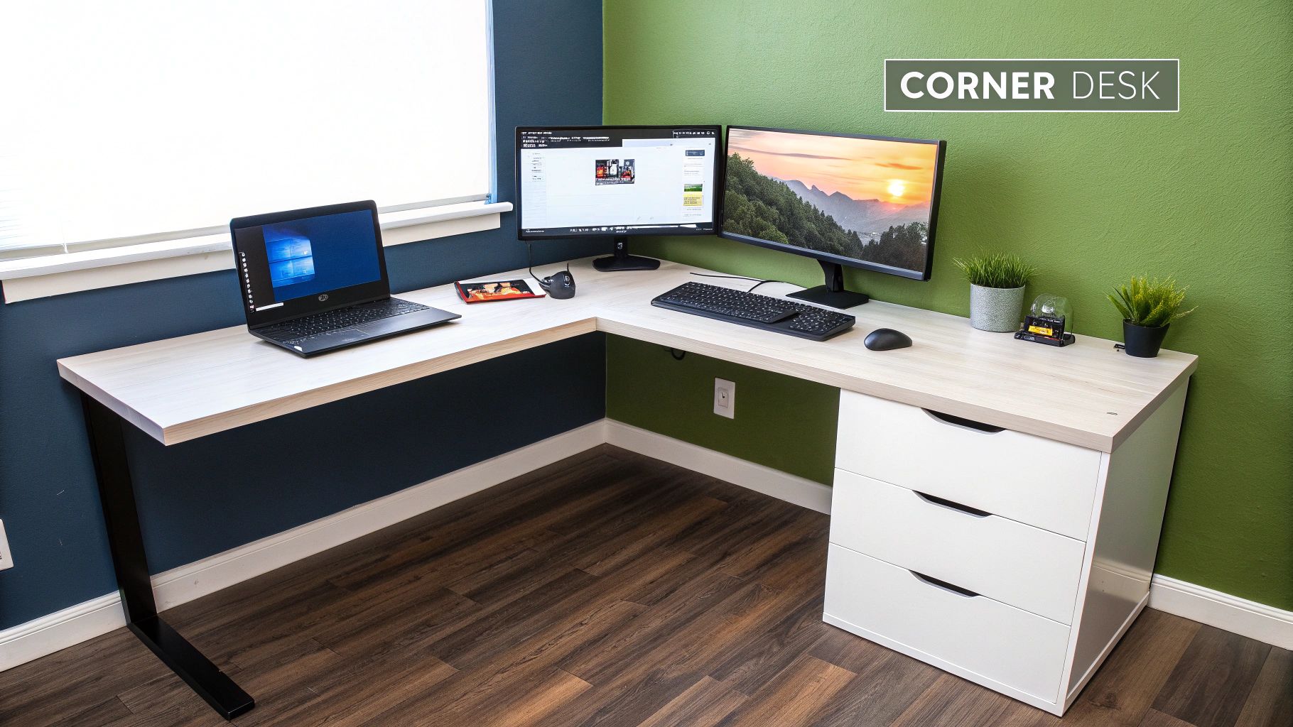The era of the dedicated home office room is a luxury many can't afford. As remote and hybrid work becomes a permanent fixture, the challenge shifts from simply working from home to working well from home, regardless of square footage. This guide moves beyond generic advice to deliver seven innovative, actionable small office setup ideas designed to reclaim unused space and create functional, ergonomic, and inspiring workspaces. We will explore how to transform overlooked nooks, closets, and even walls into highly productive zones.
A crucial part of creating a functional small office is smart organization. When considering how to truly reimagine your compact workspace, an often-overlooked aspect is efficient storage management. Just as businesses benefit from strategic organization, applying similar principles to your home setup can be transformative, as detailed in tips for maximising business storage space. This approach ensures every inch is used effectively, from vertical shelving to multi-functional furniture.
We'll cover specific, practical layouts, including closet conversions, under-stair nooks, and vertical wall-mounted systems. Each idea is paired with actionable implementation details and product recommendations to help you build a better workspace. For a complete look at our ergonomic solutions, browse our main collection of office accessories. Let's dive into creating a small office that doesn't just fit into your home, but enhances it.
1. Multi-Functional Murphy Desk Setup
A Multi-Functional Murphy Desk is a wall-mounted workspace that folds down when needed and disappears back against the wall when not in use. This "now-you-see-it, now-you-don't" approach is one of the most effective small office setup ideas for transforming any wall into a productive zone. It's an ideal solution for studios, guest rooms, or any area where a permanent desk would disrupt the flow and function of the space.

Popularized by brands like IKEA and CB2, this concept has become a staple in the micro-living movement. It allows you to reclaim valuable floor space, instantly converting a living room or bedroom into a functional office and back again. The key is its ability to offer a stable, dedicated work surface without the permanent footprint of a traditional desk.
How to Implement a Murphy Desk
Successfully integrating a Murphy desk requires a bit of planning to maximize its utility and ensure safety.
- Wall Support is Crucial: Before purchasing, confirm your chosen wall can support the desk and its contents. Most models require mounting directly into wall studs and can hold at least 50 pounds, but always check the manufacturer's specifications.
- Optimal Height Installation: A major advantage is custom height placement. Install it at a comfortable seated height or slightly higher to create a standing desk. A great combination is to pair it with an adjustable-height stool that can be tucked away neatly underneath.
- Maximize Vertical Space: The wall above the folded-up desk is prime real estate. Install floating shelves or wall-mounted organizers to store office supplies, keeping your work essentials close but off the desk surface. This maintains a clean look and makes setup and takedown much faster. For an in-depth guide on installation, you can learn more about wall-mounted workstations to ensure a comfortable and ergonomic setup.
This solution is perfect for anyone needing a serious workspace that can vanish at the end of the day, preserving the primary function of a room.
2. Under-Stair Office Nook
An Under-Stair Office Nook transforms the often-overlooked space beneath a staircase into a fully functional and integrated workspace. This clever small office setup idea carves out a dedicated professional zone from what is typically dead space, perfect for split-level homes, townhouses, or any two-story layout. It creates a compact, semi-private office that feels distinct from the main living areas.

This concept has gained immense popularity through HGTV home renovation shows and the DIY community on Pinterest, where architects and designers showcase stunning transformations. The genius of the "cloffice" (closet office) under the stairs is its ability to use an existing architectural feature to its full potential, providing a built-in feel without sacrificing a room.
How to Implement an Under-Stair Nook
Creating a successful under-stair office requires careful planning to make the space both functional and comfortable.
- Measure for Headroom and Depth: Before starting, ensure there is adequate space. You'll want at least 6 feet of headroom at the desk area to avoid feeling cramped. The depth of the space will determine the size of your desk surface, so plan for a custom-cut floating desktop or find a narrow desk that fits perfectly.
- Prioritize Lighting and Color: These spaces can feel dark. Use light paint colors like white, beige, or light grey to make the nook feel larger and more open. Install layered lighting, including a main overhead light, under-cabinet LED strips for task lighting, and perhaps a small desk lamp.
- Embrace Custom Storage Solutions: Standard furniture rarely fits the awkward angles of a staircase. Maximize every inch with custom-built or floating shelves that follow the slope of the stairs. This is an ideal spot to use vertical space for documents, supplies, and decor, keeping your work surface clear. To keep your nook organized, explore our collection of office accessories.
This solution is perfect for those who need a permanent, designated workspace that cleverly integrates into their home's existing footprint, saving valuable square footage.
3. Closet Office Conversion
A Closet Office Conversion, often called a "cloffice," is the clever transformation of a spare closet into a dedicated, compact workstation. By removing the doors and installing a desktop, this small office setup idea carves out a functional workspace without taking up any floor space in the main room. It's a brilliant solution for those living in apartments, dorms, or homes where every square foot counts, allowing you to create a distinct work zone that can be hidden away.

This concept has been widely popularized by home design sites like Apartment Therapy and gained traction with the work-from-home movement. The genius of the cloffice is its "out of sight, out of mind" nature. At the end of the workday, you can simply close a curtain or a stylish barn door, physically and mentally separating your work life from your personal space.
How to Implement a Closet Office
Creating a functional and comfortable cloffice involves more than just placing a desk inside. Careful planning ensures the space is both practical and pleasant to work in.
- Ergonomics are Key: Install your desk surface at the correct ergonomic height, typically between 28 to 30 inches from the floor, to prevent strain on your wrists and back. Since closet dimensions are fixed, find a slim-profile office chair that can tuck neatly inside or be stored nearby.
- Prioritize Lighting and Airflow: Closets lack natural light and can feel stuffy. Install under-shelf LED strip lighting to illuminate your entire workspace without creating shadows. A small, quiet USB-powered desk fan is also essential for maintaining air circulation and comfort during long work sessions.
- Go Vertical with Storage: Maximize the limited space by installing floating shelves or wall grid organizers above the desk. This keeps your essential supplies, documents, and decor off the valuable desktop surface, creating an organized and clutter-free environment. For more tips on maximizing your layout, you can learn more about how to make a home office in a small space.
This setup is ideal for anyone who needs a dedicated workspace but wants the ability to completely conceal it, helping to maintain a clear boundary between work and home life.
4. Corner Floating Desk System
A Corner Floating Desk System is a highly efficient design that reclaims one of the most underutilized areas in any room: the corner. By using wall-mounted brackets and a custom or pre-cut desktop that wraps around a corner, this solution provides a surprisingly generous work surface. This is one of the best small office setup ideas for creating an expansive feel without consuming valuable floor space, making it perfect for multi-monitor setups in tight quarters.

Popularized by the modularity of IKEA systems and the rise of DIY woodworking projects, this approach maximizes every square inch. It creates a seamless, built-in look that feels both intentional and minimalist. The open space underneath enhances the sense of roominess and provides ample legroom or space for a filing cabinet.
How to Implement a Corner Floating Desk
Creating a sturdy and functional corner desk requires attention to support and detail to ensure a professional finish.
- Prioritize Heavy-Duty Support: The strength of your desk depends entirely on the brackets. Use heavy-duty floating shelf brackets rated to hold at least 100 pounds each and mount them directly into wall studs. This is critical for supporting the weight of monitors, computers, and other equipment.
- Plan for Cable Management: A clean setup requires thoughtful cable routing. Before installation, plan where to drill small, strategic holes in the corner of the desktop to pass cables through. This simple step keeps wires hidden and maintains the desk's sleek, floating appearance.
- Add Vertical Storage: The walls above the desk offer significant storage potential. Install a small matching corner shelf for speakers or decor, and use wall-mounted organizers on the adjacent walls for supplies. This keeps your main work surface clear and organized.
- Install Proper Task Lighting: Corners can often be dark and create shadows. Install an under-cabinet LED strip or a focused desk lamp to ensure your entire workspace is well-lit, reducing eye strain and improving productivity.
This solution is ideal for anyone needing a large, L-shaped work area within a small footprint. For more inspiration, you can find a curated collection of the best corner desk adjustable height models for 2025 to see how this concept can be adapted for sit-stand functionality.
5. Multi-Zone Room Divider Office
A Multi-Zone Room Divider Office uses a physical barrier like a bookshelf, folding screen, or custom partition to create a distinct office zone within a larger room. This is one of the most effective small office setup ideas for establishing psychological separation between work and life, even when they share the same square footage. It's an excellent strategy for open-concept living rooms, studio apartments, or bedrooms where you need to carve out a dedicated workspace.
Inspired by Japanese interior design principles of creating distinct zones and popularized by modular systems from brands like IKEA, this approach provides a visual cue that helps your brain switch into "work mode." It maintains the open feel of a space while establishing boundaries, which is crucial for focus and preventing your work from sprawling into your relaxation areas. The goal is to create a defined "office" that feels separate from the rest of the room.
How to Implement a Room Divider Office
Creating a successful partitioned office involves selecting the right type of divider and placing it strategically to enhance both productivity and aesthetics.
- Choose a Functional Divider: Opt for a divider that does double duty. An open-backed bookshelf, like an IKEA IVAR or KALLAX unit, separates the space while also providing crucial storage for office supplies and books. This maintains light flow and prevents the area from feeling cramped.
- Establish a Clear Boundary: Position the divider to create a clear visual break. Even a three-panel folding screen can be enough to hide your desk from view from the main living area, helping you mentally "leave work" at the end of the day. To effectively separate your workspace into distinct zones, consider reviewing a practical guide to partitioning systems for space maximization.
- Incorporate Biophilic Elements: Use the divider itself to bring nature indoors. Place trailing plants like pothos or philodendrons on the shelves of a bookcase divider. This adds a touch of green that can boost mood and productivity while softening the look of the partition. For more inspiration, you can discover a variety of space-saving office ideas.
This solution is perfect for anyone living in an open-plan space who needs to create a distinct, functional work zone without building permanent walls.
6. Kitchen Counter Extension Office
A Kitchen Counter Extension Office repurposes a section of your kitchen counter or island to create a functional, integrated workspace. This clever approach leverages existing surfaces, making it one of the most seamless small office setup ideas for open-plan homes. It’s perfect for those who need to supervise household activities while working or prefer to keep their office within the central hub of the home.
Popularized by open-concept kitchen designers and seen frequently on home renovation shows, this idea transforms breakfast bars and peninsula counters into productive zones. The beauty of this setup lies in its dual-purpose nature; the space can quickly transition from a morning coffee spot to a command center and back to a meal prep area with minimal effort. It capitalizes on the kitchen's role as the heart of the home, making multitasking between professional and personal life more manageable.
How to Implement a Kitchen Counter Office
Creating an effective office on a kitchen counter requires a few strategic choices to ensure both comfort and organization.
- Elevate Your Ergonomics: Kitchen counters are typically higher than standard desks. To avoid neck and back strain, use a laptop stand to raise your screen to eye level. Pair this with a high-quality, adjustable counter-height stool that offers good back support for comfortable, extended work sessions.
- Define and Protect Your Zone: Clearly designate your workspace to prevent work creep. Use a large desk pad or placemat to protect the counter surface from scratches and spills. This also visually separates your “office” from the rest of the kitchen, helping to create mental boundaries.
- Install Dedicated Task Lighting: Kitchen overhead lighting is often insufficient for focused work. Install an under-cabinet LED light strip directly above your workspace to provide bright, direct illumination. This reduces eye strain and helps you see your tasks clearly without creating glare on your screen. You can find many more solutions in our collection of office accessories.
This solution is ideal for the busy professional who thrives in a dynamic environment and needs a workspace that integrates flawlessly into the flow of daily life without requiring a separate room.
7. Vertical Wall-Mounted Workstation
A Vertical Wall-Mounted Workstation takes the concept of space-saving to its logical extreme, creating a complete office setup that exists almost entirely on a single vertical plane. This ultra-compact solution features components like a fold-down desk surface, integrated monitor mounting, and clever storage, all built into a slim wall unit. It's one of the most innovative small office setup ideas for tiny homes, hallways, or any area where even a Murphy desk is too intrusive.
Popularized by tiny house designers and European compact furniture manufacturers, these workstations turn a few square feet of wall into a fully functional command center. The entire setup, from screen to keyboard tray, can be collapsed or hidden away, leaving a minimal footprint that blends seamlessly with the wall. This makes it a premier choice for those who need a dedicated workspace without sacrificing any floor area.
How to Implement a Vertical Wall-Mounted Workstation
Setting up a vertical workstation requires precision and a focus on integrating multiple functions into one cohesive unit.
- Confirm Wall Integrity: This is non-negotiable. A vertical workstation concentrates a significant amount of weight in a small area. You must anchor the main unit securely into multiple wall studs to support the combined weight of the monitor, laptop, and supplies. Always adhere to the manufacturer's weight limits.
- Integrate a Monitor Arm: While some units have fixed monitor mounts, using an articulating monitor arm provides superior ergonomics. This allows you to pull the screen forward to an ideal viewing distance and adjust its height and angle, preventing neck strain during long work sessions.
- Opt for Fold-Out Surfaces: The best designs include a primary fold-down surface for your main tasks and a smaller, separate slide-out or fold-out tray for your keyboard and mouse. This creates a more ergonomic, multi-level setup that mimics a traditional desk. For more ideas on how to keep this compact space tidy, explore these tips for organizing your computer desk.
This solution is the ultimate answer for anyone living in an extremely confined space who needs a professional-grade office that can completely disappear when the workday is over.
7 Small Office Setup Ideas Comparison
| Item | Implementation Complexity 🔄 | Resource Requirements ⚡ | Expected Outcomes 📊 | Ideal Use Cases 💡 | Key Advantages ⭐ |
|---|---|---|---|---|---|
| Multi-Functional Murphy Desk Setup | Moderate (requires wall mounting, 2-4 hrs) | Moderate (tools, sturdy wall and hardware) | Space-saving, versatile workspace, disappears when not used | Small apartments, studios, multi-purpose rooms | Maximizes floor space, integrated storage, affordable |
| Under-Stair Office Nook | High (custom fit, electrical, lighting) | High (professional install $1,500-$5,000) | Cozy, private office using wasted space, increases home value | Homes with unused under-stair area | Utilizes dead space, natural separation, custom design |
| Closet Office Conversion | Moderate (DIY weekend project) | Moderate (lighting, desk, ventilation) | Dedicated hidden workspace, vertical storage, quiet environment | Small bedrooms, rental apartments | Maintains room function, good storage, concealable |
| Corner Floating Desk System | Moderate to High (wall mounting, custom sizes) | Moderate (heavy-duty brackets, possible custom desktop) | Maximizes corner usage, ample desk space, modern look | Corner spaces needing efficient setup | Opens floor space, supports large monitors, flexible sizing |
| Multi-Zone Room Divider Office | Low to Moderate (purchase and place divider) | Low to Moderate (furniture purchase) | Creates visual work-life boundaries, flexible and reconfigurable | Shared rooms requiring work-life separation | Flexible, adds storage, less permanent than walls |
| Kitchen Counter Extension Office | Low (repurpose existing counters) | Low (stool, lighting, accessories) | Quick work sessions, easy access to kitchen amenities | Open-plan homes, kitchen islands | Utilizes existing space, good lighting, multi-user |
| Vertical Wall-Mounted Workstation | High (complex installation, specialized hardware) | High (wall support, specialized components) | Ultra-compact, minimal footprint, encourages standing work | Extremely small spaces, micro-apartments | Minimal floor use, disappears when stored, modern look |
Build Your Perfect Small Office Today
The journey through these innovative small office setup ideas reveals a powerful, unifying theme: your workspace’s potential is not dictated by its square footage, but by your creativity and strategic planning. We've explored how seemingly unusable spaces, from a forgotten closet to the nook under a staircase, can be transformed into highly functional and personalized work environments. Each solution, whether it's the space-saving genius of a Murphy desk or the clever division of a multi-zone room, offers a distinct path toward productivity in a compact footprint.
The core principle behind these successful setups is a commitment to moving vertically and reclaiming horizontal surfaces. Instead of letting your desk become a cluttered landscape, the concepts we've covered emphasize getting equipment off the ground and onto the walls. This is where smart mounting solutions become not just accessories, but foundational elements of an efficient design.
Key Takeaways for Maximizing Your Small Office
To truly master your space, remember these essential takeaways:
- Define Your Zones: Even in a single room, creating visual and functional separation is key. Use room dividers, area rugs, or strategic furniture placement to designate your work area, which helps create the mental shift needed for focused work.
- Embrace Verticality: Your walls are your greatest asset. Floating shelves, wall-mounted monitors, and vertical organizers free up invaluable desk and floor space, making the room feel larger and less cluttered. A wall-mounted workstation, for example, is the ultimate expression of this principle.
- Prioritize Ergonomics: Small does not mean uncomfortable. A compact space requires even greater attention to ergonomics to prevent strain. Adjustable monitor arms, under-desk keyboard trays, and sit-stand desk converters are critical for maintaining a healthy posture, even when your "office" is a corner of the living room.
- Choose Multi-Functional Furniture: Every piece should serve a purpose, and ideally, more than one. A Murphy desk hides your office when not in use, while a kitchen counter extension can serve as both a food prep area and a temporary standing desk.
Your Action Plan for a Better Workspace
Feeling inspired? It’s time to translate these small office setup ideas into action. Start by evaluating your home and identifying an underutilized space that aligns with one of the concepts we've discussed. Measure the area carefully and sketch out a basic layout. Most importantly, identify the specific tools that will bring your vision to life. Consider how a full-motion monitor mount could make a corner desk more dynamic or how a secure wall mount could turn a shallow closet into a stable, ergonomic workstation.
By thoughtfully applying these strategies and investing in the right support systems, you can create a small office that doesn't just work, but truly thrives. You'll build a space that fosters focus, enhances comfort, and proves that great productivity can come in small packages.
Ready to transform your compact space into a powerhouse of productivity? The right mounting solutions are the key to unlocking the full potential of these small office setup ideas. Explore the complete collection at Mount-It to find the perfect ergonomic monitor arms, space-saving wall mounts, and versatile workstation accessories to build your ideal office today.
